Sneak peek: Riverview House II
We’re excited to share a snapshot of the design process we are undertaking for a new waterfront family home. Riverview House II occupies a steep site on Pittwater, on Sydney’s Northern Beaches, where we’re amalgamating two waterfront sites. The client brief is for a home that can maximise its unique positioning and make the most of the opportunity to build across a double width waterfront block.
The site analysis performed by the team on the 1800sqm site, fronting Pittwater, informed our design direction. We assessed best views to capture from the site, neighbouring property impacts and environmental issues. On a site like this, managing the sun, both in terms of capture and blocking is of a determining factor in terms of the design and architecture of the home. Ultimately this will create a more enjoyable experience and a more environmentally efficient home.
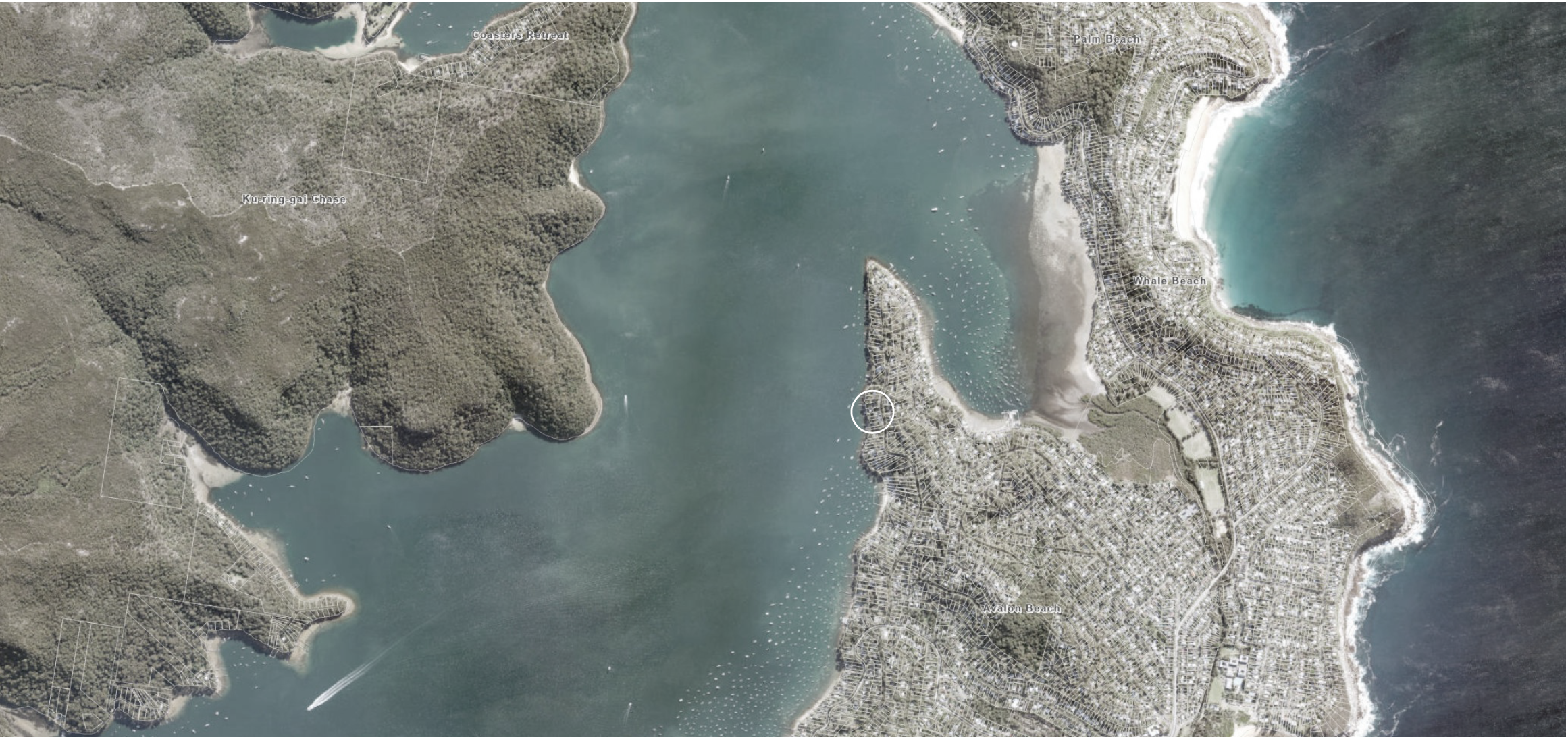
This site is located along the foreshore and any project with a sensitive environmental impact has added complexity.
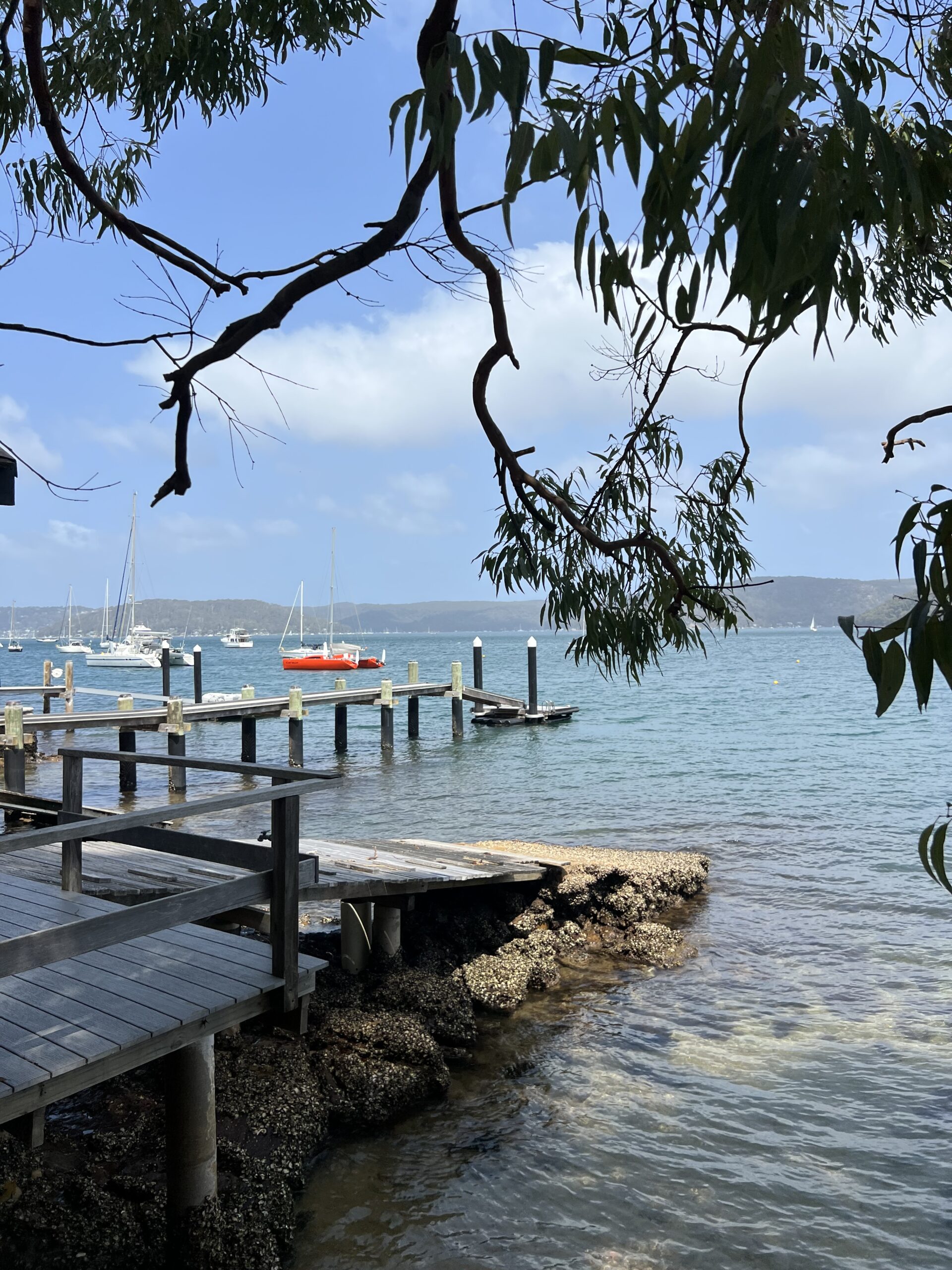
We have worked on many projects with their own unique requirements. This is another site requiring adapting, upskilling on specific requirements and tailoring the design response to ensure a positive approval process for our clients.

We begin by developing massing options, working within the compliance, site topography and client brief. We are starting with a clear site, full ground-up build taking into account some mandatory arborist and topography requirements to be met along with the client brief in order to bring the vision to life.

The design concept pivots around a courtyard plan that has a loggia space along the western facade on the ground floor. Initial rendering shows how the courtyard will function in the centre of the home as a protected space that draws light and air deep into the home.
It will also serve as part of the entrance experience as you descend into the home and navigate around it.
These renders are early-stage visuals we develop in Revit during Design Development stage. In addition we work with video walkthroughs and 3-D from early on in our design process to get a sense of scale, space, views, topography and the relationship to neighbouring properties.
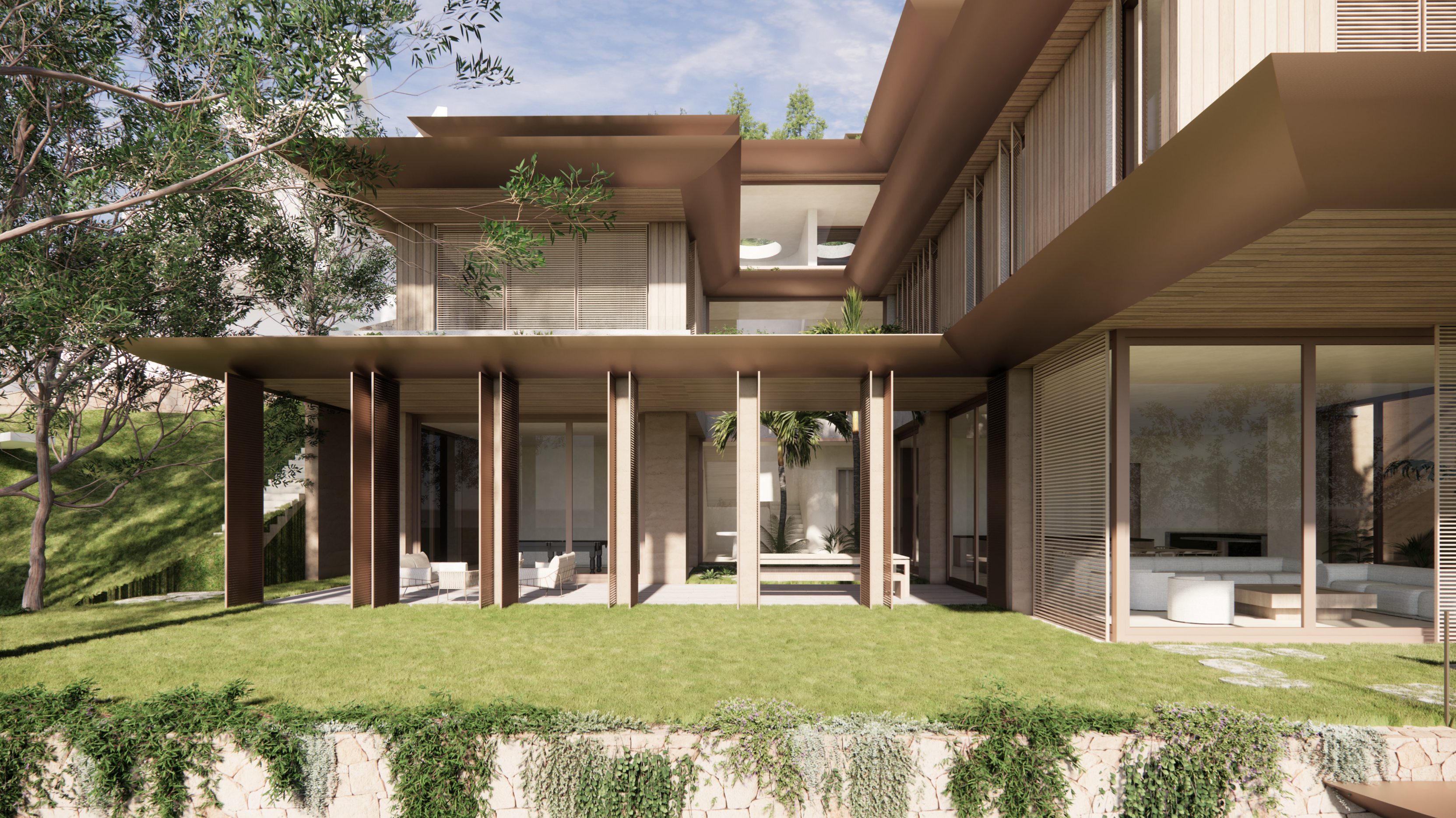
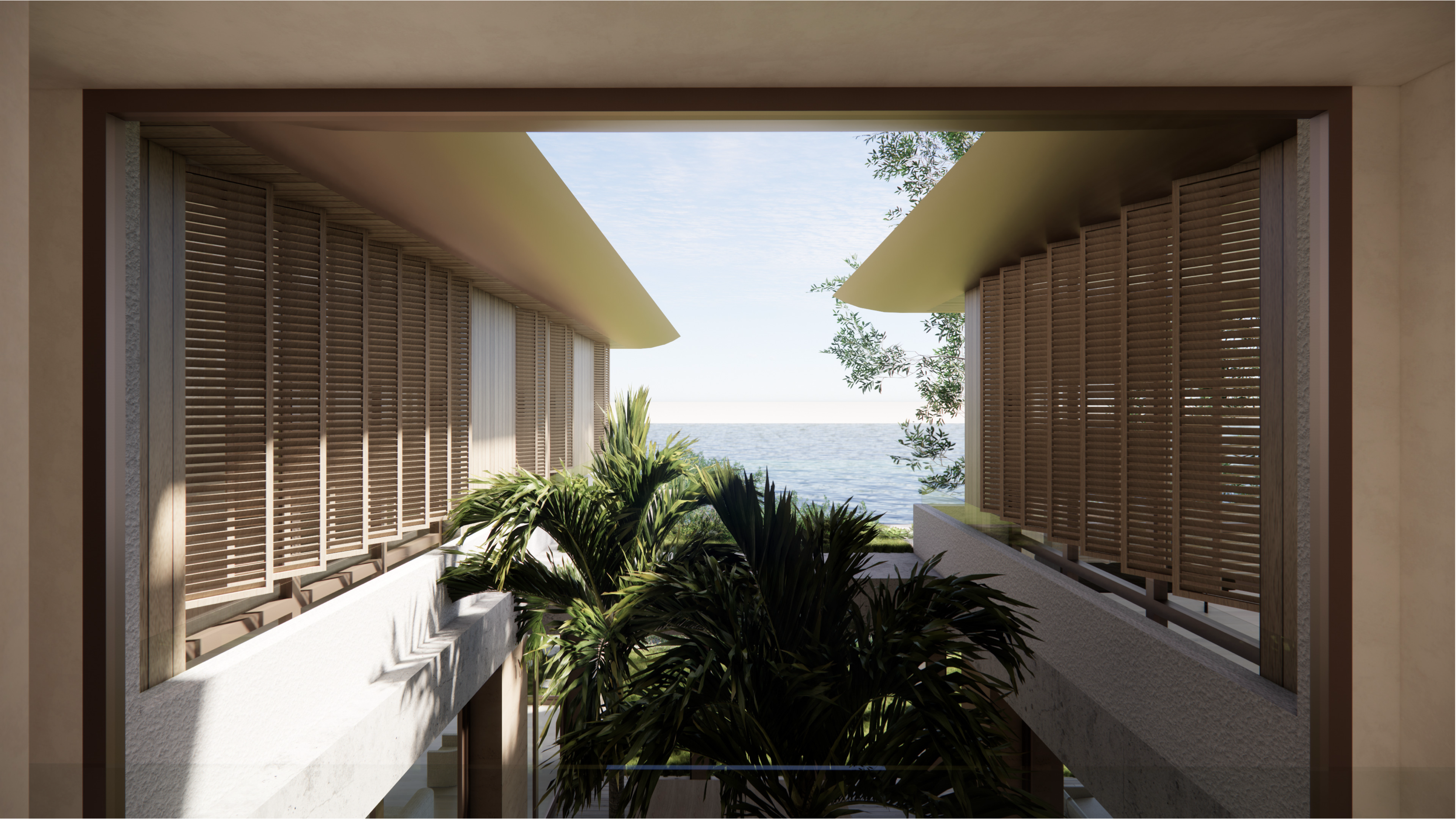
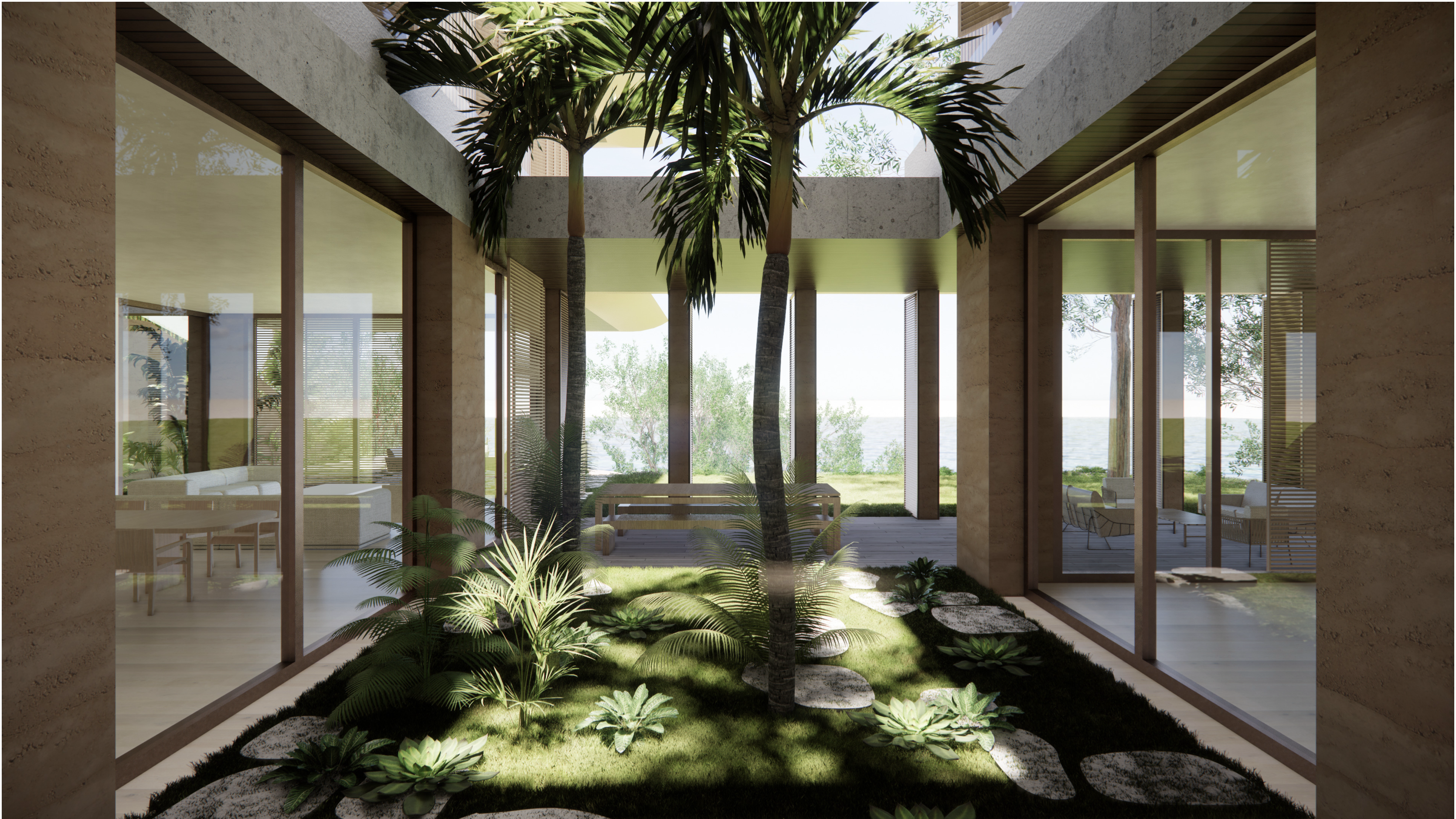
The project has been priced by our internal quantity surveyor partner. This process is invaluable for clients in making sure the design developed aligns with the client budget expectations. As a studio, we choose to price the project at this time, and throughout the project, to reduce the need for unnecessary redesign down the track while giving the client clarity and certainty.
The next step with this project is to further develop the design, refine it, move into approvals, interior design by our internal interiors team, and integrating landscape design which will be overseen by Myles Baldwin. We are looking forward to seeing this project progress through the studio… look out for professional renders in 2024 and breaking ground on site 2025.
Megan Burns Founder CM Studio